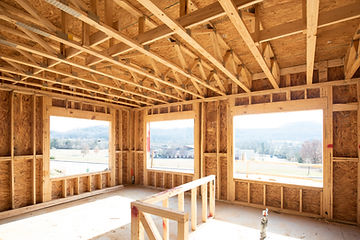
Our Services
Architectural Design

1
Vision
We will take you step by step in designing your perfect Custom Home. Tell us your vision, time frame and budget. We will then determine your building envelope based on the lot size requirements, and from there be able to determine the type of home that can be built.
2
Estimate
Once we have established the potential of your property, we provide you with a free estimate for the job. We take into account many factors when quoting our custom home projects, including the size of the home, design features and more!
3
Create
Following a review of all municipal building requirements, we begin creating a house plan for your custom home. Our home designers will create complete permit-ready drawings fully ready for execution.


Build your Dream Home
Featuring unique architecture, with stone and brick exterior accent materials, the homes Brook Haven Group build exude a perfect combination of country style and modern luxury features and finishes.
Bungalow and two-storey designs feature elevations, with large covered porches, lanais and double to triple-car garages, interior cathedral ceilings, spacious great rooms, gourmet kitchens, private master bedrooms and lavish ensuites are just some features you will find in a Brook Haven home.








